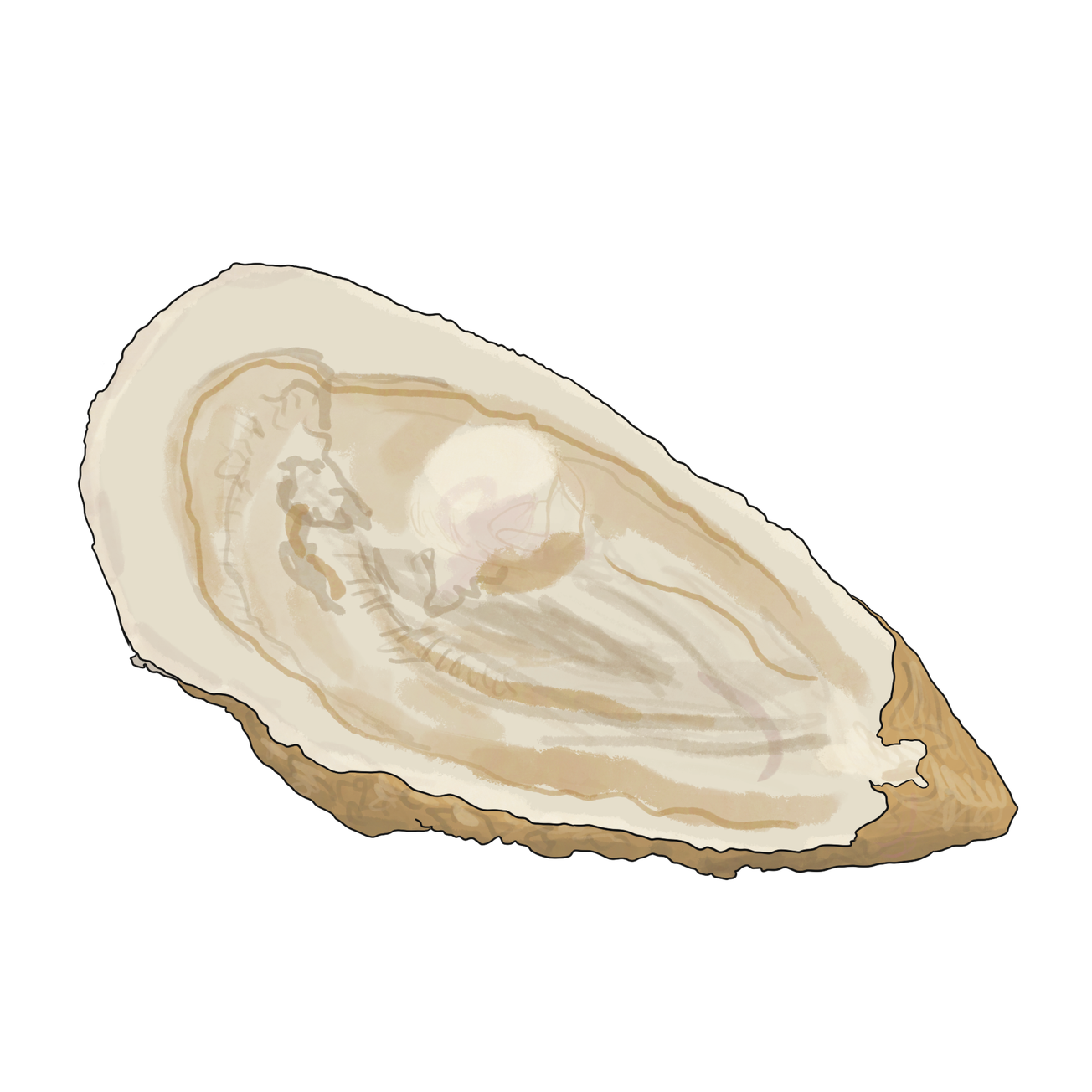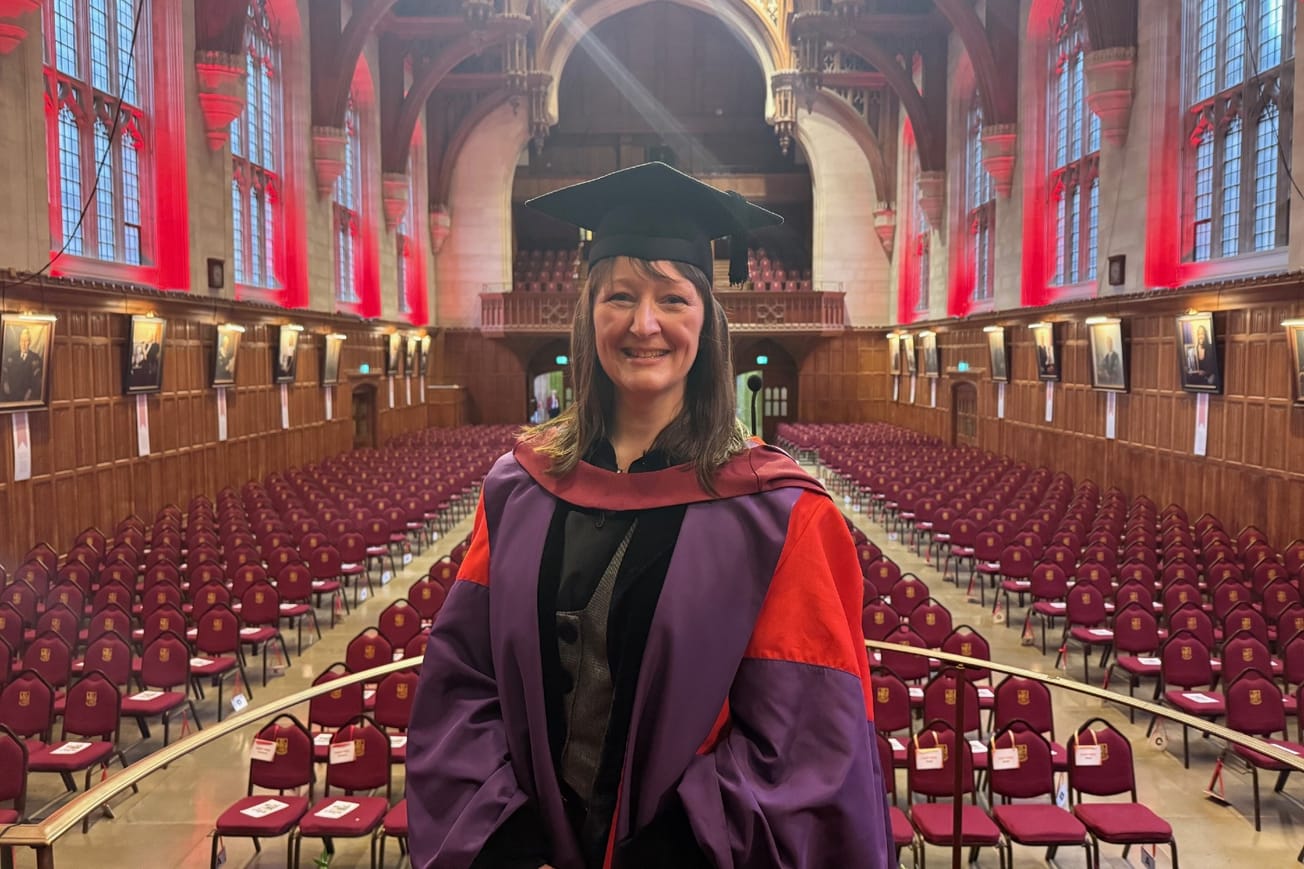By Edward Deacon, SciTech Digital Editor
In a collaboration between artists, scientists, engineers and architects, a full-scale house designed for life on Mars is going to be constructed beside the M Shed museum in April 2022.
The public art project, ‘Building a Martian House’, has been led by two local artists: Ella Good and Nicki Kent.
Over several years, the pair have brought together a multidisciplinary team to explore how we live on Earth today, how we might live differently in the future and consider the challenges of life on Mars.

A five-month public programme of workshops, events and research will begin when the exhibit opens. This includes the public being involved in the development and filling of the interior of the house.
The programme will run in conjunction with M Shed’s ‘Think Global: Act Bristol’ project, that seeks to foster positive action to address the climate and ecological crises.
Dr Bob Myhill, a seismologist, and mineral physicist from the University’s School of Earth Sciences, was a consultant on the project. Speaking about its motivation, he posited: ‘What might the first settlements look like [on Mars]? What would day-to-day work and social life look like on another planet? How will the first settlers deal with the harsh conditions and the isolation?

Ella and Nicki's artistic vision is to use over 60 years of scientific knowledge and engineering advances to construct a real Martian home that can help us better understand and answer those very human questions.’
The house will have two floors, with the upper floor designed to sit on the Martian landscape, and the lower floor built underground. The prototype in Bristol will have a scaffold hoarding around the bottom floor with information and illustrations about the project on its exterior.
To ensure the house is lightweight enough to reach Mars, the upper floor is formed using pressurised, inflatable gold-coated foil. Once on Mars, the foil would be inflated and filled with Martian regolith (soil), providing protection from radiation.
People will be able to come to Bristol and explore what it would be like to live in a Martian House
The lower floor is designed as a versatile living space capable of hosting bedrooms, virtual reality rooms, or a dining room, alongside a toilet and kitchenette.
Commenting on the project, Hugh Broughton – the Director of Hugh Broughton Architects, who partnered with Pearce+ to produce the design – said: ‘Ella and Nicki have developed an alluring egalitarian concept for ‘Building a Martian House’.
The life support systems are being designed by specialists in the fields of space exploration, extreme environments and sustainability with the interiors being designed by the public through an extensive engagement process.
The outcomes will be varied, exciting and provide an alternative approach to space design which represents the interests of everyone, not just governments and the super-rich.’
Commending the project, Professor Lucy Berthoud – a specialist on spacecraft systems from the Faculty of Engineering – said: ‘I feel it is really important that artists and scientists work together. After all, space exploration is for all of us and we will need lots of different skills to explore and live on Mars.
I am thrilled that people will be able to come to Bristol and explore what it would be like to live in a Martian House.’
Featured Image: Satori Photos
Will you be visiting the exhibition when it opens?








